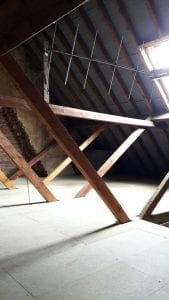
As living space has become more and more of a premium, we’ve begun to realise that we’ve traditionally wasted an entire level of our homes – the space under the roof. We may have stuck a few boxes in the area immediately around the hatch, probably balancing on a rickety ladder, but rarely went into the loft space.
That’s all changed now. There are two main ways of using the loft – either boarding it over for more efficient storage or going for a full conversion into a proper room. Either way, though, it’s important to know how to measure your loft space accurately.
Measuring Head Height
Before you decide what you’re going to do with your loft, it’s essential to get a measurement of the head space. This isn’t as simple as in most rooms, of course, since most lofts don’t have a ceiling that slopes down sharply on both sides.
The crucial measurement you need to take is from the highest point, directly under the roof ridge, vertically down to the top of the joists below. This can be done with a tape measure, ideally, a metal one that will remain straight.
For a conversion to be practical, the height needs to be at least 2.2 metres. If it’s less than this, you may need to consider the more expensive option of raising the roof (which usually requires planning permission). Alternatively, the loft may still be suitable for storage, though you’d need to consider how the head-room would impact your access to the space.
Measuring Pitch and Area
Even if the head space at the highest point is sufficient, it may not be any good if the pitch of the roof is too steep, since this will limit the amount of usable space. A pitch of 30 degrees or more should be sufficient for a full conversion.
The amount of floor space isn’t crucial if you’re simply boarding the loft for storage, although you’ll obviously need it so that you can know how much boarding material to budget for. For a conversion, though, the internal walls should be at minimum 5.5 meters apart from side to side (including the chimney, if you have one) and at least 7.5 metres front to back.
If you’re just planning on having insulation installed and no boarding then you’ll need to know the full area of your loft space. Since accessing your loft fully with a tape measure is probably out of the question, the simplest way is to measure the rooms directly below. You will then just need to add those sizes together and allow for wall widths and that should give you a decent estimate. Another way would be to measure the outer dimensions of your home then remove wall widths accordingly.
However you’re intending to use your loft, remember to make sure that the insulation is at least 270mm to keep your loft energy efficient. Feel free to get in touch with us if you need to know anything more about measuring your loft.



